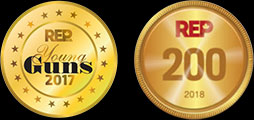Loading Listing...
- Loan Term
- Interest Rate
-
- Loan Amount
- Annual Tax
- Ann. Insurance
* Amounts are estimates only. Final payment amounts may vary.
Description
This beautifully landscaped 5.49-acre acreage offers exceptional potential for a small/medium-sized business and additional housing for extended or blended families. Located 5 minutes north of Didsbury, AB, and 10 minutes south of Olds, AB, just off Highway 2A, it boasts gorgeous mountain views. The main house, with 2,017 sq ft of French country charm, features crown moldings, barn and French doors, and hardwood floors. The spacious kitchen, updated in 2023, has a two-tiered island, quartz countertops, a farmhouse sink, hard wood floors and ample cabinet space. The main floor also includes a dining room, living room, covered maintenance-free veranda with an outdoor kitchen. Master bedroom with a 4-piece ensuite, fireplace, soaker tub, and walk-in closet. Additional spaces include a 2-piece bath, second bedroom, laundry room, mudroom, and garage entrance. The fully finished walk-out basement provides 1,735 sq ft, featuring 2 bedrooms, a media room, a 4-piece bath, a playroom, and storage. ICF construction, crown moldings, fresh paint (2023), and in-floor heating throughout enhance the home's appeal. The oversized, heated double garage has a paved driveway. The property includes a 6,400 sq ft shop (128' x 50') with three-phase power. Features include a 50’x24’ drive-through wash bay with 12’ overhead doors, a 50’x24’ welding bay with a 16’ overhead bay door and crane. 50’x80’ main shop area with two 14’ bay doors and 16’ clearance. The shop also has a wood workshop, paint storage, front office space, and a 3-piece bathroom. A new boiler (2024) ensures in-floor heating. Above the woodworking shop, a spacious living area includes a kitchen, laundry, 4-piece bathroom, 3 bedrooms, a master bedroom with a walk-in closet, and a storage room. The mezzanine adds additional living space, perfect for additional family members. This exceptional property has been meticulously maintained and offers an unparalleled combination of country residential comfort and business potential. Whether you are seeking a spacious family home, a live-work opportunity, or a combination of both, this acreage provides a rare and sophisticated setting with limitless possibilities.
Property details
- MLS® #
- A2199828
- Property Type:
- Residential
- Subtype:
- Detached
- Subdivision:
- NONE
- Price
- $1,999,500
- Sale/Lease:
- For Sale
- Size:
- 2,071 sq.ft.
- Bedrooms:
- 4
- Bathrooms:
- 2 full / 1 half
- Year Built:
- 2005 (20 years old)
- Structure Type:
- House
- Building Style:
- Acreage with Residence, Bungalow
- Garage:
- Yes
- Parking:
- Additional Parking, Asphalt, Double Garage Attached, Driveway, Heated Garage, Parking Pad
- Fence:
- Fenced
- Basement:
- Full, Walk-Out To Grade
- Features:
- Ceiling Fan(s), Crown Molding, French Door, Granite Counters, High Ceilings, Kitchen Island, No Animal Home, No Smoking Home, Open Floorplan, Pantry, Soaking Tub, Storage, Vaulted Ceiling(s), Walk-In Closet(s)
- Fireplaces:
- 5
- Inclusions:
- N/A
- Appliances:
- Dishwasher, Dryer, Electric Stove, Garage Control(s), Refrigerator, Washer, Window Coverings
- Laundry:
- Electric Dryer Hookup, Laundry Room, Main Level, Sink, Washer Hookup
- Exterior Features:
- Built-in Barbecue, Garden, Outdoor Kitchen, Private Entrance, Private Yard, Storage
- Patio/Porch Features:
- Deck, Front Porch, Patio, Pergola, Wrap Around
- Outbuildings:
- Shop/Office, Special Purpose, Workshop
- Nearby Amenities:
- Airport/Runway, Golf, Schools Nearby, Shopping Nearby
- Nearest Town:
- Didsbury
- Lot Size:
- 5 acres
- Lot Features:
- Garden, Gazebo, Greenbelt, Landscaped, Lawn, Many Trees, Paved, Private, Rectangular Lot, Views, Waterfall, Yard Drainage
- Legal Land Desc:
- 32-31-1-W5
- Water:
- Well
- Sewer:
- Septic Field
- Utilities:
- Electricity Connected, Natural Gas Available, Phone Available, Sewer Available, Water Connected
- Zoning:
- 1
- Roof:
- Asphalt Shingle
- Exterior:
- ICFs (Insulated Concrete Forms)
- Floors:
- Carpet, Hardwood, Linoleum
- Foundation:
- ICF Block
- Heating:
- In Floor, Hot Water, Natural Gas
- Cooling:
- None
- Amenities:
- Airport/Runway, Golf, Schools Nearby, Shopping Nearby
- Possession:
- 90 Days / Neg
- Days on Market:
- 31
Basic Info
Building Info
Neighborhood Info
Acreage/Farm Info
Lot / Land Info
Materials & Systems
Listing Info
Listing office: CIR Realty
Media & Video
Experience this property!
Virtual TourYour Realtor

Ask a question
Related Properties
Contact

Find Us
Awards

2019 Top 50 REALTORS Under 35 in Canada
2018 Top 200 REALTORS in Canada
Contact
587-777-7276
yuri@grassrootsrealtygroup.ca
#118, 8805 Resources Road
Grande Prairie, AB
T8V 3A6
Data is supplied by Pillar 9™ MLS® System. Pillar 9™ is the owner of the copyright in its MLS® System. Data is deemed reliable but is not guaranteed accurate by Pillar 9™. The trademarks MLS®, Multiple Listing Service® and the associated logos are owned by The Canadian Real Estate Association (CREA) and identify the quality of services provided by real estate professionals who are members of CREA. Used under license.
Copyright © 2025 Grassroots Realty Group Ltd. All rights reserved.
Real Estate Website Design by nine10 Incorporated
Let Me Help You Find Your Perfect Home!





















































