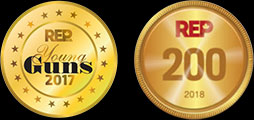Loading Listing...
- Loan Term
- Interest Rate
-
- Loan Amount
- Annual Tax
- Ann. Insurance
* Amounts are estimates only. Final payment amounts may vary.
Description
Welcome to acreage living with fairway views and town convenience—this property truly offers the best of both worlds. Imagine waking up to the serene views of the manicured greens of the Olds Golf Course, just across the road from your own private retreat. Nestled on 1.98 acres, this beautifully positioned home offers the privacy of country living while keeping you just 5 minutes from all the amenities in Olds—and only 55 minutes to downtown Calgary.
Step inside the 1,653 sq.ft. home and you’re welcomed by an open-concept layout that seamlessly connects the living, dining, and kitchen areas. The main floor features 2 spacious bedrooms and 2 full bathrooms, one being a 5 piece Ensuite while the walk-out basement provides 3 more bedrooms and another full bathroom—perfect for families or hosting guests.
Step out onto the deck and enjoy your morning coffee as you take in the peaceful view. Below, a partially enclosed hot tub area offers a cozy escape protected from the wind—ideal for soaking under the stars on cool Alberta evenings.
The backyard is ready for your green thumb, with a raised garden bed, a garden shed, and a larger utility shed for storage. The home sits toward the south side of the property, leaving a generous open space on the north side—perfect for building your dream shop or garage.
Whether you're relaxing in the hot tub, tending the garden, or enjoying a round of golf across the road, this property offers a blend of acreage lifestyle and privacy with the convenience of amenities just minutes away.
Property details
- MLS® #
- A2209748
- Property Type:
- Residential
- Subtype:
- Detached
- Subdivision:
- NONE
- Price
- $985,000
- Sale/Lease:
- For Sale
- Size:
- 1,653 sq.ft.
- Bedrooms:
- 5
- Bathrooms:
- 3
- Year Built:
- 2002 (23 years old)
- Structure Type:
- House
- Building Style:
- Acreage with Residence, Bungalow
- Garage:
- Yes
- Parking:
- Double Garage Attached
- Basement:
- Finished, Full
- Features:
- Central Vacuum, Closet Organizers, Double Vanity, High Ceilings, Jetted Tub, Kitchen Island, No Smoking Home, Open Floorplan, Pantry, Quartz Counters, Recessed Lighting, Soaking Tub, Storage, Sump Pump(s), Vaulted Ceiling(s), Walk-In Closet(s)
- Fireplaces:
- 1
- Inclusions:
- Hot Tub, Garden Shed, Big Shed, Tarp Shed, Fire Pit
- Appliances:
- Dishwasher, Dryer, Gas Stove, Microwave Hood Fan, Refrigerator, Washer, Window Coverings
- Laundry:
- Laundry Room, Main Level
- Exterior Features:
- Fire Pit, Garden, Private Yard
- Patio/Porch Features:
- Deck, Enclosed, Patio
- Outbuildings:
- Shed
- Outbuilding Notes:
- Garden Shed, Large Shed, Tarp Shed
- Nearby Amenities:
- Golf, Schools Nearby, Shopping Nearby
- Nearest Town:
- Olds
- Lot Size:
- 2 acres
- Lot Features:
- Back Yard, Backs on to Park/Green Space, Cleared, Close to Clubhouse, Few Trees, Front Yard, Garden, Level, Low Maintenance Landscape, No Neighbours Behind, On Golf Course, Rectangular Lot
- Legal Land Desc:
- 2-33-1-W5
- Water:
- Private, Well
- Sewer:
- Septic Field, Septic Tank
- Utilities:
- Electricity Available, Natural Gas Available
- Zoning:
- R-CR1
- Roof:
- Asphalt Shingle
- Exterior:
- Manufactured Floor Joist
- Floors:
- Carpet, Hardwood, Tile
- Foundation:
- Poured Concrete
- Heating:
- In Floor, Fireplace(s), Forced Air, Natural Gas
- Cooling:
- Central Air
- Amenities:
- Golf, Schools Nearby, Shopping Nearby
- Possession:
- 60 Days / Neg,Negotiable
- Days on Market:
- 6
Basic Info
Building Info
Neighborhood Info
Acreage/Farm Info
Lot / Land Info
Materials & Systems
Listing Info
Listing office: CIR Realty
Media & Video
Experience this property!
Virtual TourYour Realtor

Ask a question
Related Properties
Contact

Find Us
Awards

2019 Top 50 REALTORS Under 35 in Canada
2018 Top 200 REALTORS in Canada
Contact
587-777-7276
yuri@grassrootsrealtygroup.ca
#118, 8805 Resources Road
Grande Prairie, AB
T8V 3A6
Data is supplied by Pillar 9™ MLS® System. Pillar 9™ is the owner of the copyright in its MLS® System. Data is deemed reliable but is not guaranteed accurate by Pillar 9™. The trademarks MLS®, Multiple Listing Service® and the associated logos are owned by The Canadian Real Estate Association (CREA) and identify the quality of services provided by real estate professionals who are members of CREA. Used under license.
Copyright © 2025 Grassroots Realty Group Ltd. All rights reserved.
Real Estate Website Design by nine10 Incorporated
Let Me Help You Find Your Perfect Home!





















































