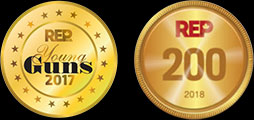Loading Listing...
- Loan Term
- Interest Rate
-
- Loan Amount
- Annual Tax
- Ann. Insurance
* Amounts are estimates only. Final payment amounts may vary.
Description
Check out this Lindel Cedar BUNGALOW on this 36.28 ACRE PARCEL located in a super PRIVATE SETTING with a great mix of TREES. It's a home with tons of CHARACTER & CHARM with 3 Bedrooms, 4 Bathrooms & 2,600 +/- Sq Ft of developed space. This home provides one level living with the primary bedroom on the main floor with access right to the SUNNY SOUTH FACING DECK where you can enjoy the HOT TUB & view. It boasts his & hers closets, a VAULTED CEILING & a 2-piece ensuite. The Living Room has an A Frame Vaulted Ceiling. Large windows offer tons of natural light & a Cozy Antique WOOD STOVE for the cool winter days just adds to its appeal. BRIGHT & UPDATED kitchen/dining area with room for the whole family. The FULLY FINISHED BASEMENT is complete with large windows, 2 bedrooms, a FAMILY/REC ROOM, 2 Piece Bathroom & STORAGE. The North deck offers newer patio doors, Duradeck capping & aluminum railing (~5 years old). Outside, you'll appreciate the 27'x24' Oversized HEATED DOUBLE GARAGE with power & and a BONUS ROOM UPSTAIRS (no bathroom facilities). The 48'x32' QUONSAT features BOX STALLS with mats & feeders & a convenient Camera System linked to a TV in the house to observe your animals. The property is FENCED for horses & is CENTRALLY LOCATED West of Carstairs and Crossfield with easy access to Cremona and Cochrane. Other Features include Lux Windows, a Dog Run, Quonset with box stalls, insulated, power, asphalt flooring, & exhaust fan. GST is applicable and is not included in the price.
Property details
- MLS® #
- A2211895
- Property Type:
- Residential
- Subtype:
- Detached
- Subdivision:
- NONE
- Price
- $953,000
- Sale/Lease:
- For Sale
- Size:
- 1,328 sq.ft.
- Bedrooms:
- 3
- Bathrooms:
- 2 full / 2 half
- Year Built:
- 1990 (35 years old)
- Structure Type:
- House
- Building Style:
- Acreage with Residence, Bungalow
- Garage:
- Yes
- Parking:
- Double Garage Detached, Heated Garage, Insulated
- Fence:
- Partial
- Basement:
- Finished, Full
- Features:
- Beamed Ceilings, High Ceilings, Open Floorplan, Storage
- Fireplaces:
- 1
- Inclusions:
- 2 Freezers: 1 garage & 1 house, Fridge (garage), Antique Wood Stove as-is, RO & Water Softener as-is (not used by sellers), all metal gates, 2 house shelters, tarp garage, 2 sheds, 7 box stalls, mats, feeders, stall barn camera & TV (in house) & Hot Tub
- Appliances:
- Dishwasher, Dryer, Electric Stove, Microwave Hood Fan, Refrigerator, Washer
- Laundry:
- Laundry Room, Main Level
- Exterior Features:
- Dog Run, Private Yard, Storage
- Patio/Porch Features:
- Deck
- Outbuildings:
- Shed, Quonset
- Nearby Amenities:
- None
- Nearest Town:
- Cremona
- Lot Size:
- 36 acres
- Lot Features:
- Irregular Lot, Many Trees, Secluded
- Legal Land Desc:
- 13-29-4-W5
- Water:
- Well
- Sewer:
- Septic Field, Septic Tank
- Zoning:
- Ag
- Roof:
- Asphalt Shingle
- Exterior:
- Cedar,Wood Siding
- Floors:
- Concrete, Hardwood, Tile
- Foundation:
- Poured Concrete
- Heating:
- Forced Air, Natural Gas, Wood Stove
- Cooling:
- None
- Amenities:
- None
- Possession:
- Negotiable
- Days on Market:
- 4
Basic Info
Building Info
Neighborhood Info
Acreage/Farm Info
Lot / Land Info
Materials & Systems
Listing Info
Listing office: Quest Realty
Media & Video
Experience this property!
Virtual TourYour Realtor

Ask a question
Related Properties
Contact

Find Us
Awards

2019 Top 50 REALTORS Under 35 in Canada
2018 Top 200 REALTORS in Canada
Contact
587-777-7276
yuri@grassrootsrealtygroup.ca
#118, 8805 Resources Road
Grande Prairie, AB
T8V 3A6
Data is supplied by Pillar 9™ MLS® System. Pillar 9™ is the owner of the copyright in its MLS® System. Data is deemed reliable but is not guaranteed accurate by Pillar 9™. The trademarks MLS®, Multiple Listing Service® and the associated logos are owned by The Canadian Real Estate Association (CREA) and identify the quality of services provided by real estate professionals who are members of CREA. Used under license.
Copyright © 2025 Grassroots Realty Group Ltd. All rights reserved.
Real Estate Website Design by nine10 Incorporated
Let Me Help You Find Your Perfect Home!





















































